PROJECT SPACE
RENTALS & RESIDENCIES
Plexus Projects is available for pop-up exhibitions, self-directed creative residencies, book launches, studio visits, and special events. Sliding scale rates are available.
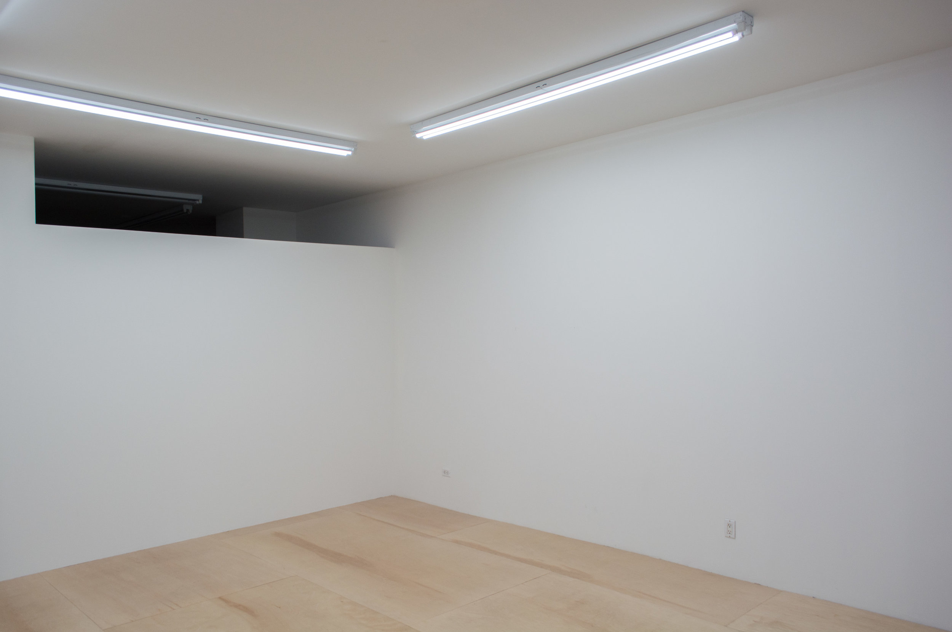
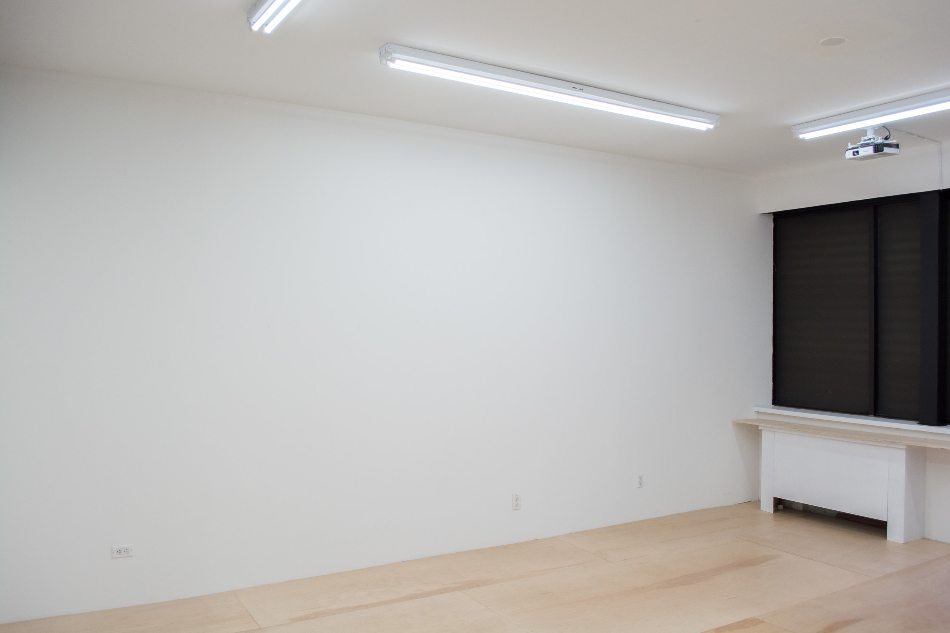
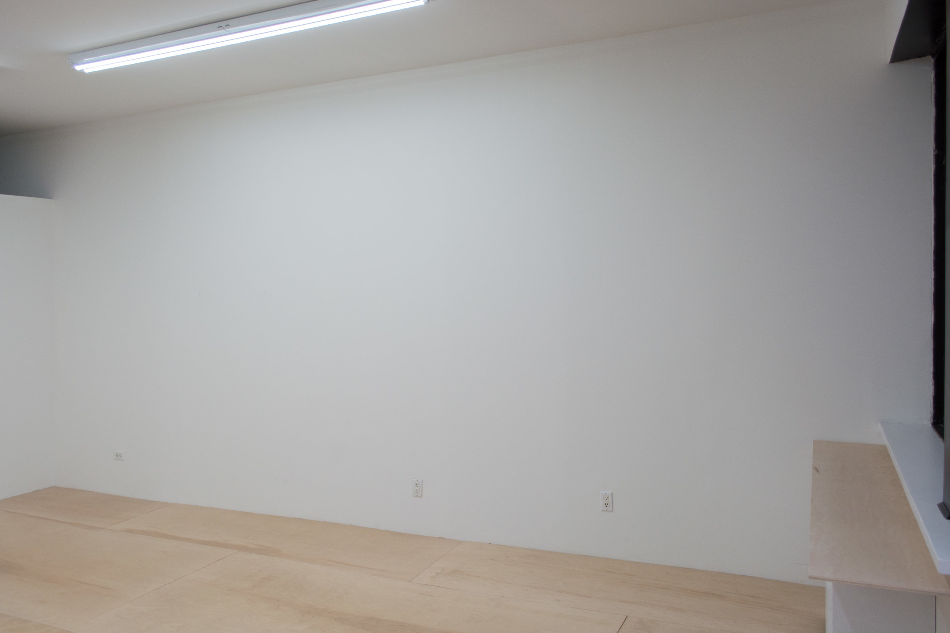
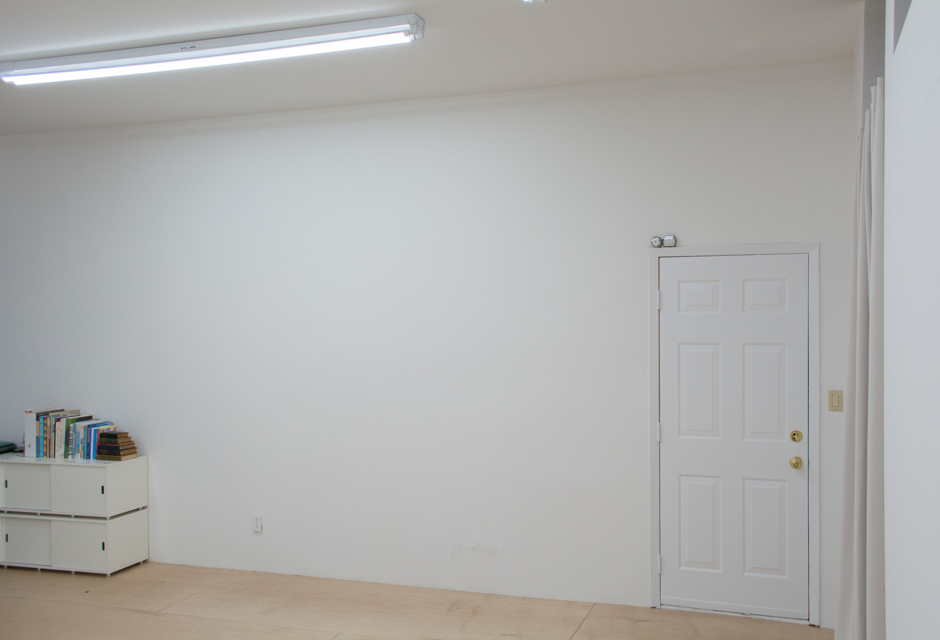
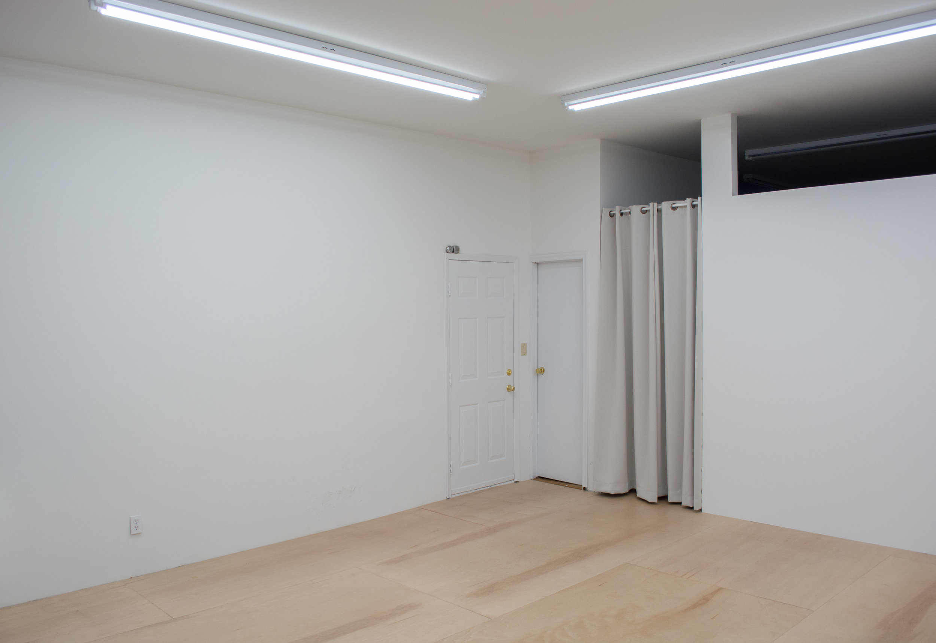
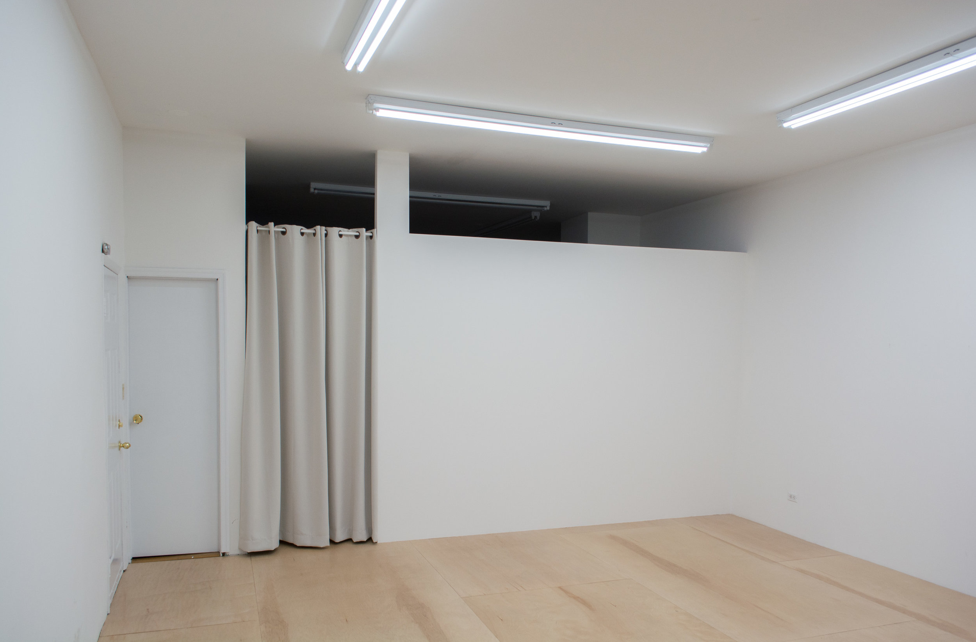
PROJECT SPACE DETAILS
storefront on Greenpoint Ave.
large windows with white frosted film
10' ceilings
white walls
birch plywood flooring
LED lighting on ceiling
desk with office chair
wifi
single private restroom
UPON SPECIAL REQUEST
2 grey mid-century-style lounge chairs
small square clear acrylic table
4 white pedestals (36”H x 14/16/18/20”)
4 six-foot long grey plastic folding tables
8 black padded folding chairs
2 grey padded benches
1 Epson ceiling mounted HD projector with HDMI input
powered speakers
